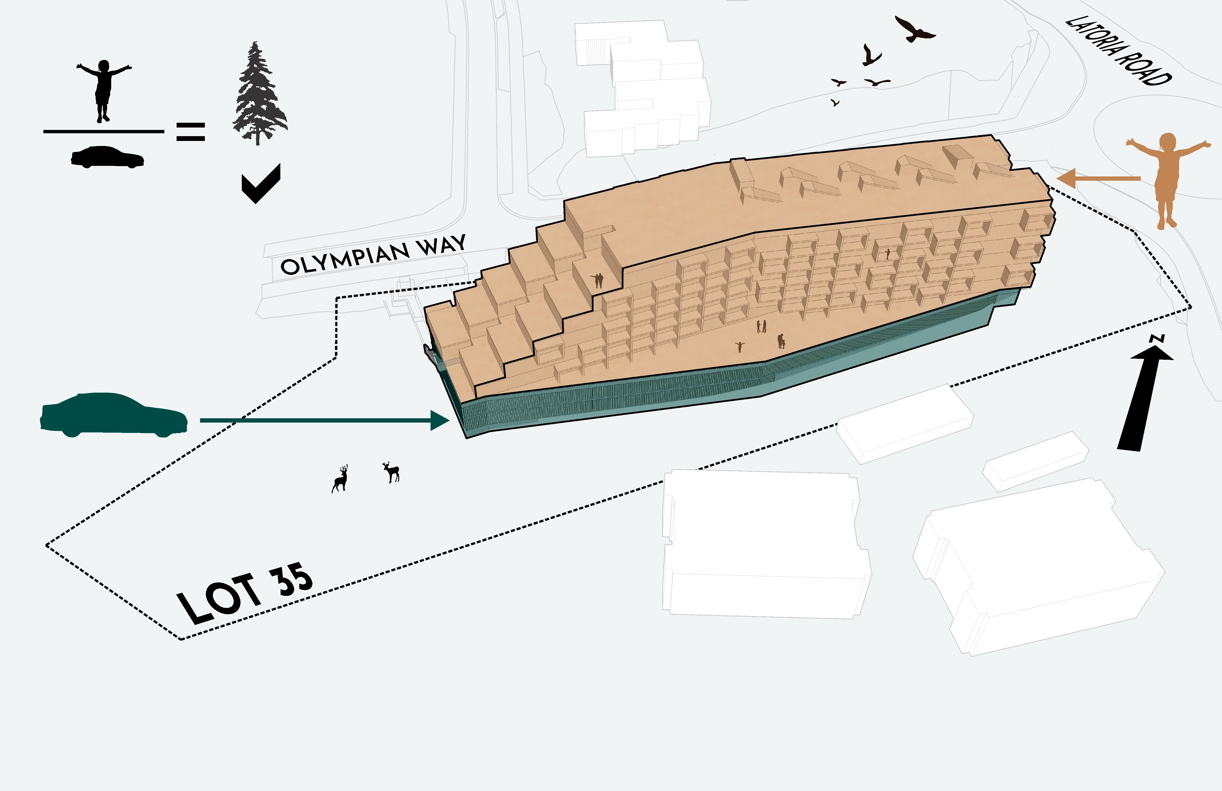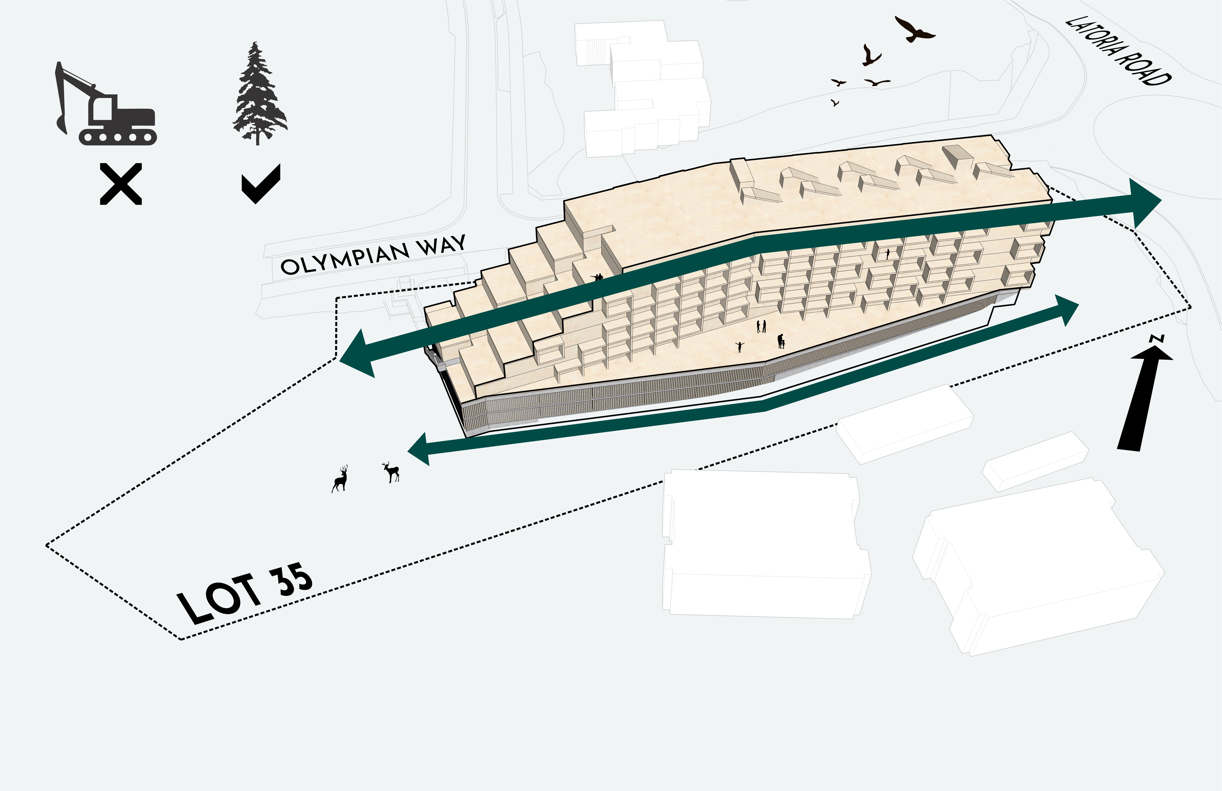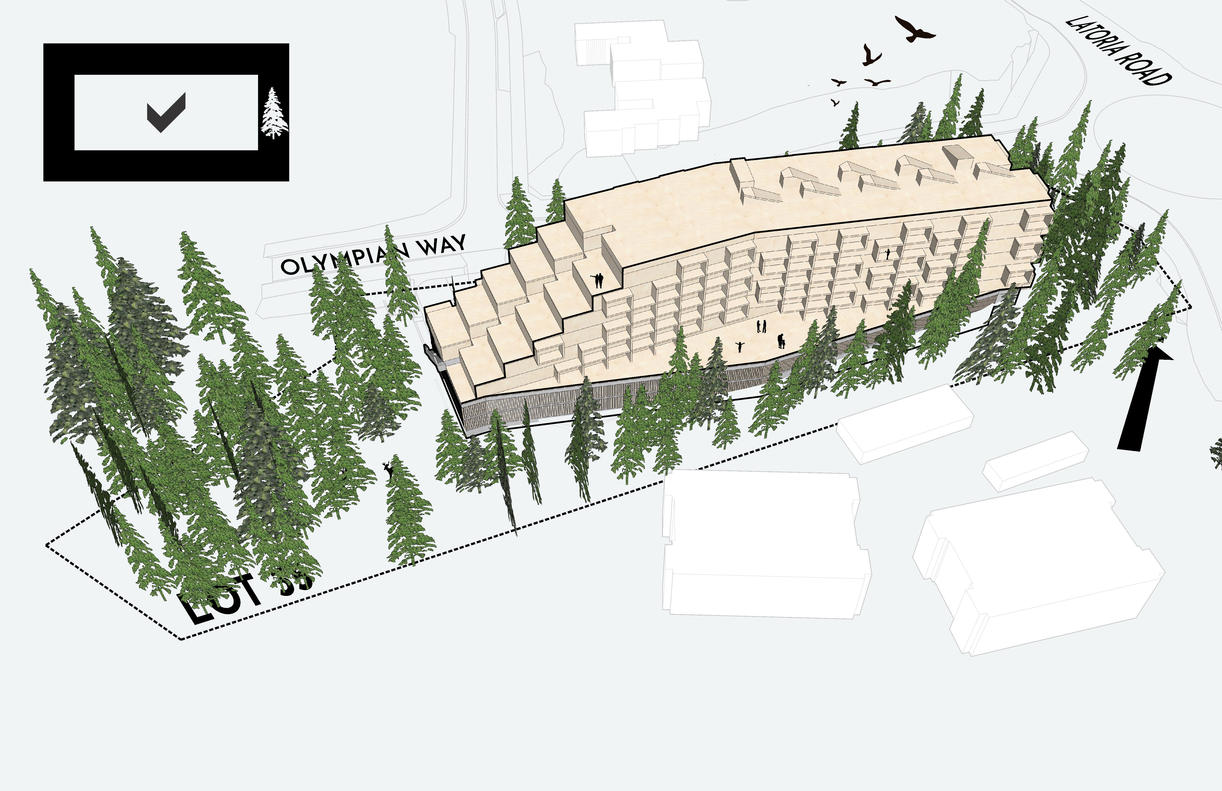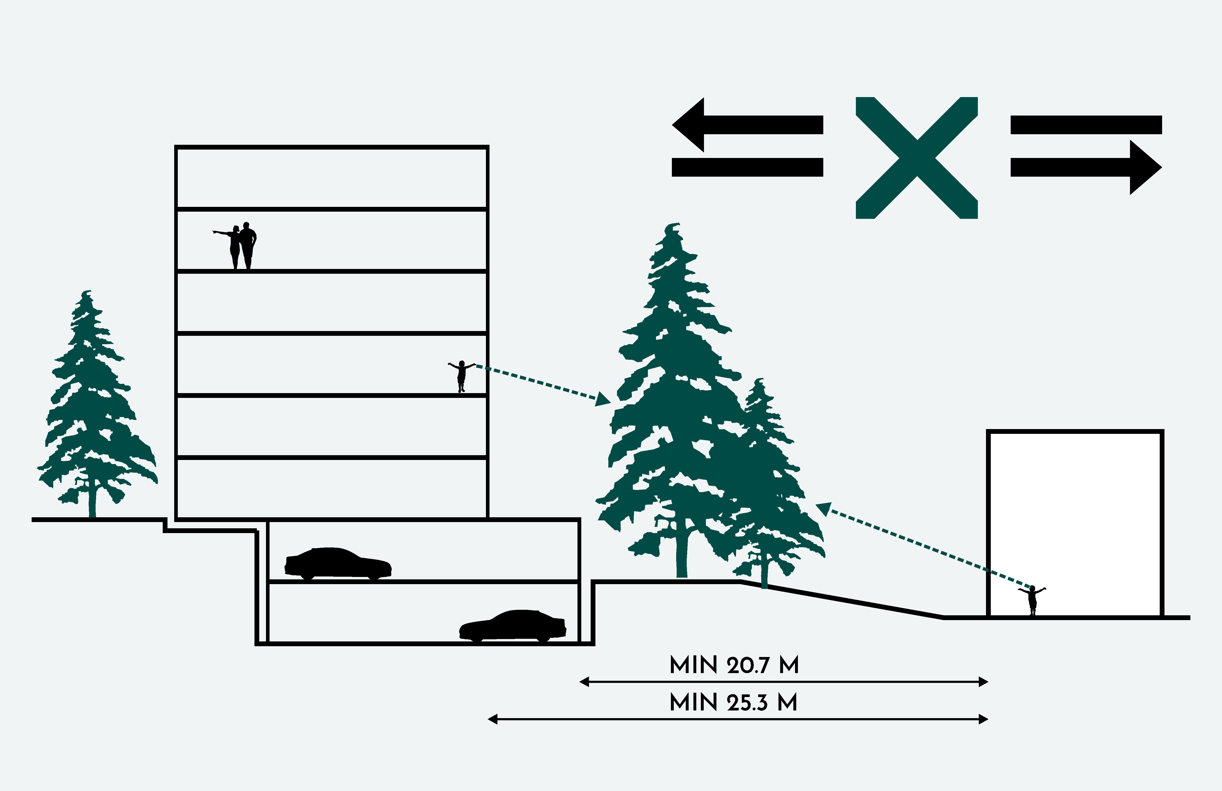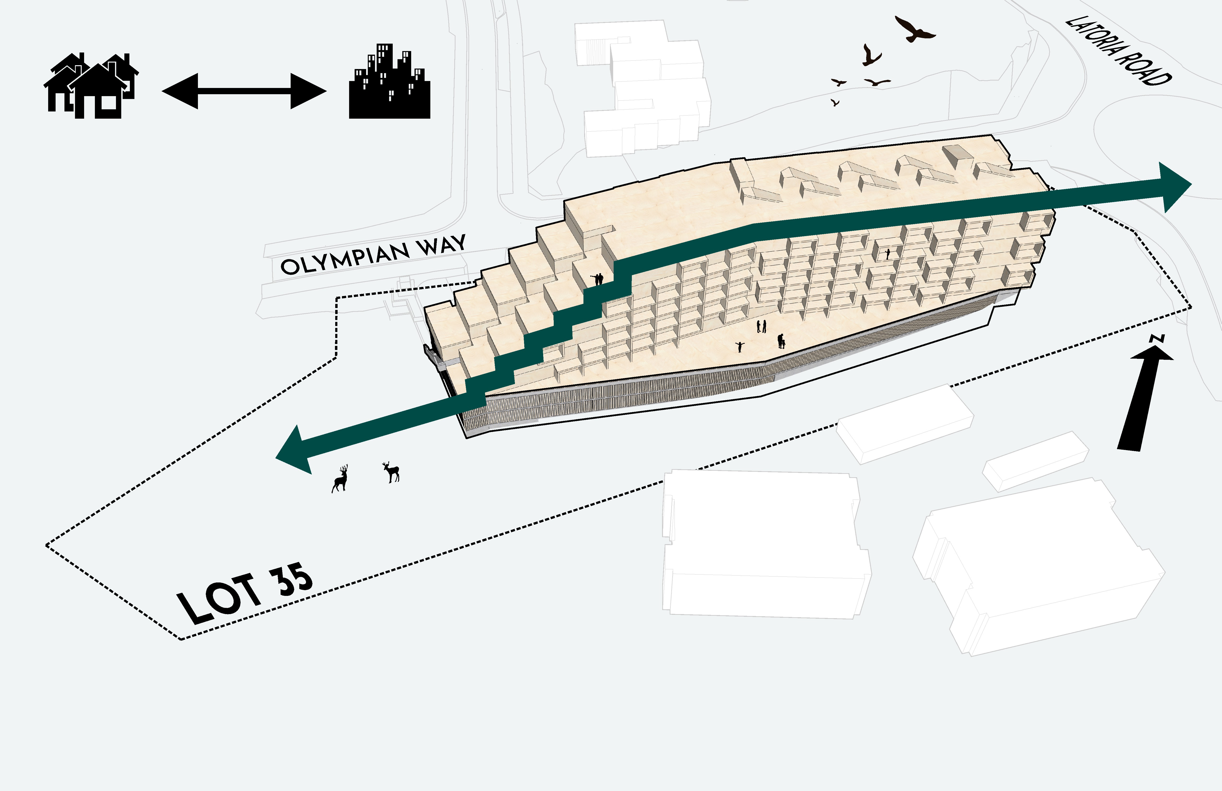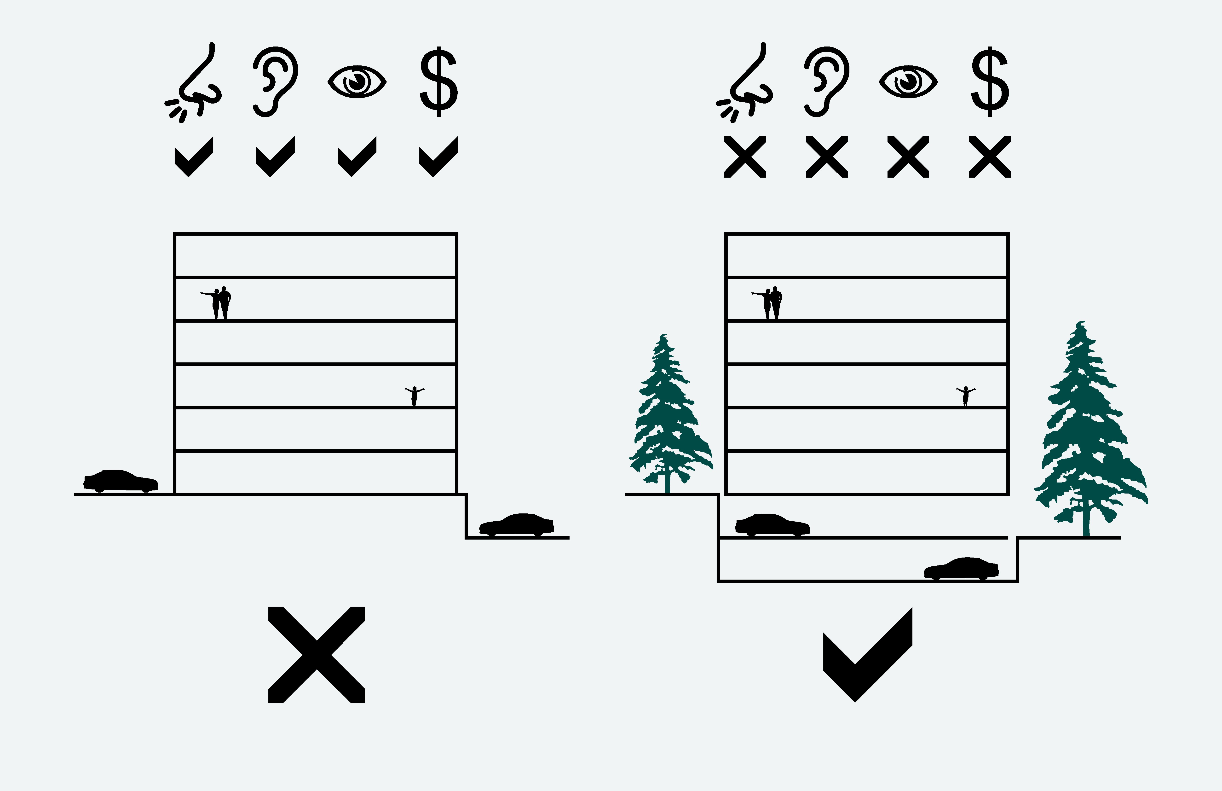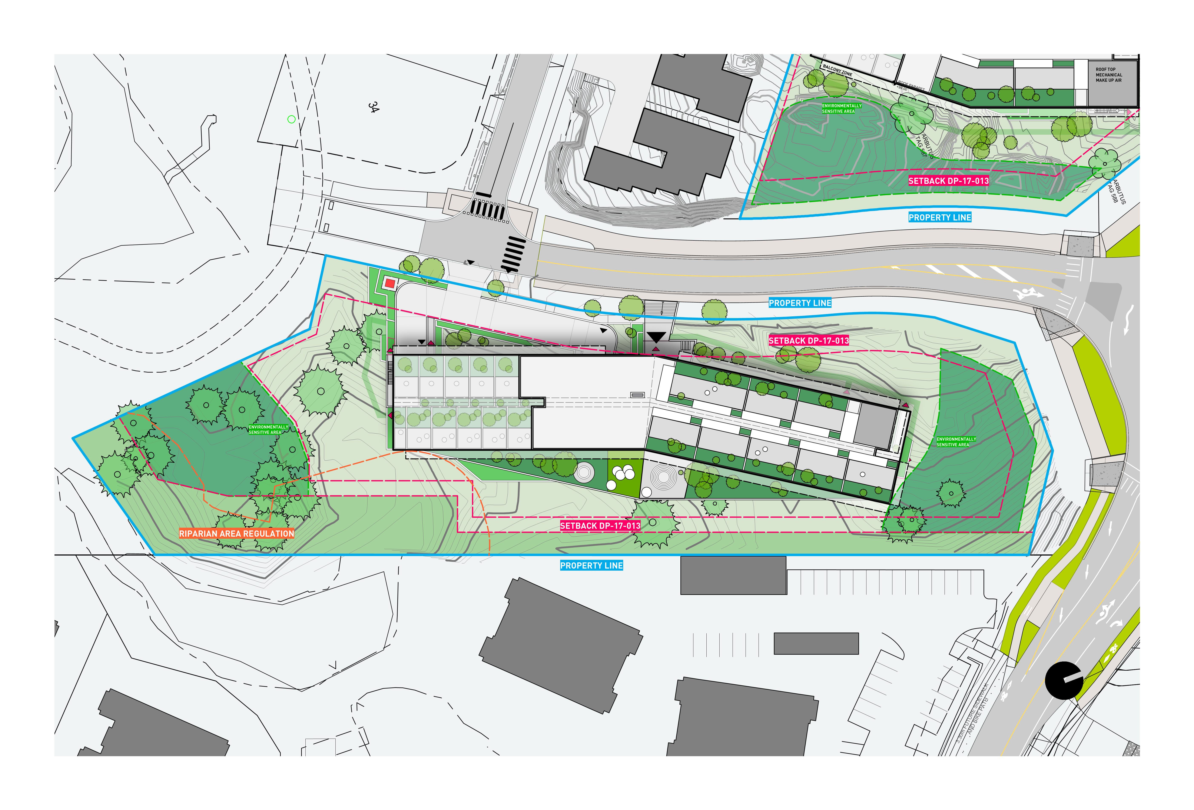3601 Olympian Way - Lot 35
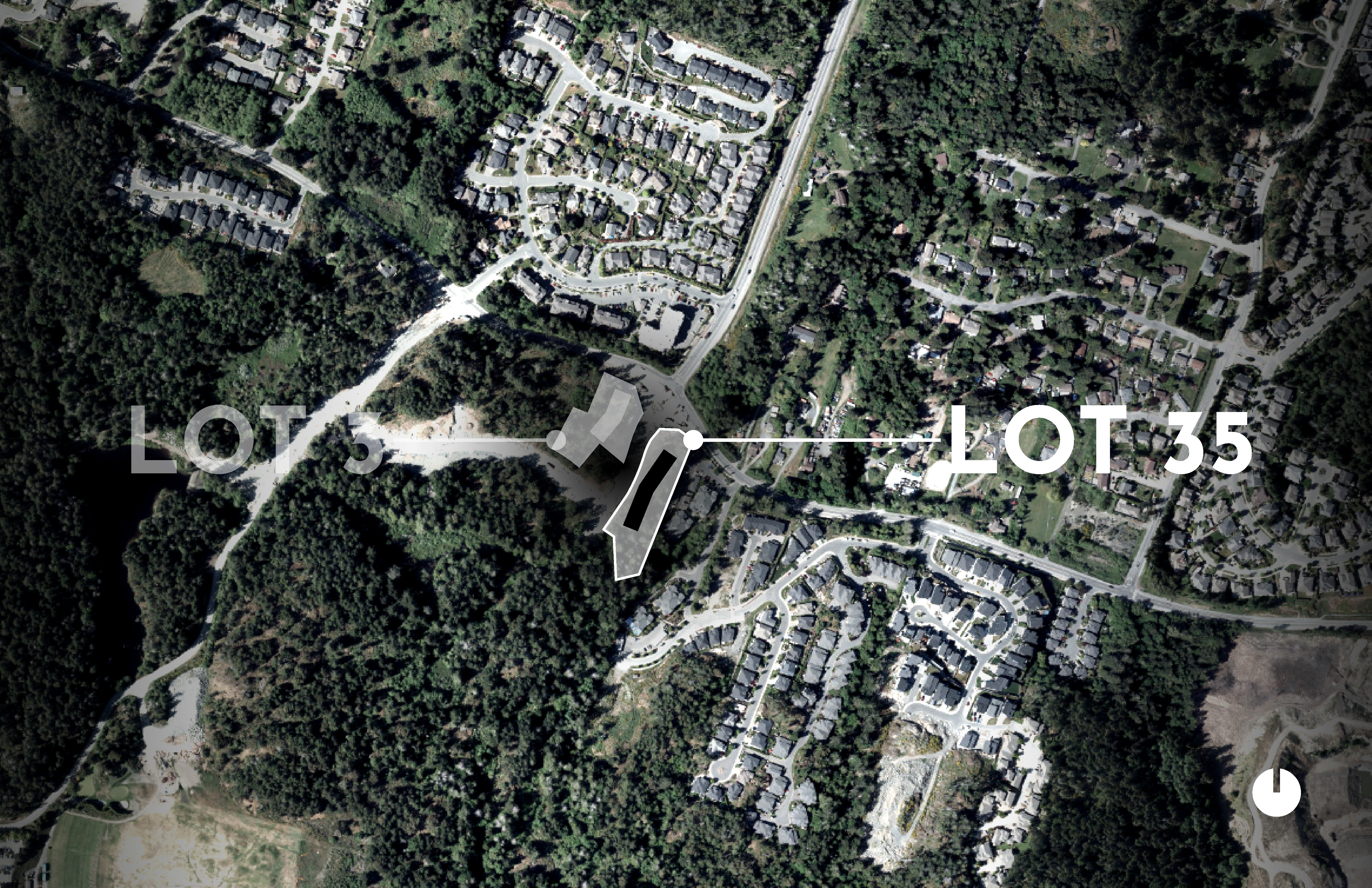
Olympic View Land Development Corporation submitted the Rezoning Application for Lot 35 located at 3601 Olympian Way within Phase 1 of Olympic View community development in Colwood. The information provided on this website supports the Rezoning application of the proposed 90 residential rental units development.
Preserving Nature
- Landscape - The careful volume manipulation maintains the natural site landscape, avoiding site disruption, unnecessary excavation, and tree removal.
- Green Belt - Gentle site positioning allows continuous mature green screening areas along the site perimeter.
- Natural Surface - Open parkade under the building reduces hard surfaces and landscape disruption.
Neighbourhood Fit
- Olympic View Entrance - The unique composition of Lot 3 and 35 does create a natural welcoming gate to the area reflecting the neighbourhood and landscape context. The contemporary design language applies a sense of neighbourhood identity and provides a distinctive character to the community.
- Acknowledging Context - Stepping down the building allows for a natural transition from urban neighbourhood centre building located at the north into the south of low-rise multi-family housing character.
- Traffic Mitigation - Open parkade under the building avoids visual and spatial interaction between the neighbouring properties and parking components. It also mitigates hard surfaces and associated traffic visual, noise and scent disturbance.
- Respectful - The continuous mature green screening areas along the site perimeter and generous setbacks mitigate the spatial and visual impact on the neighbouring properties.
Facts
- Program - Multi-family Rental Housing
- Unit Count - 90. By providing various housing unit sizes, the project supports different housing needs and options
- Parking Count - 116 parking stalls, including 4 accessible
- Bicycle Count - 119 bicycle parking stalls, including 14 oversized
- Storeys - 7. Continuous height increase maintains the landscape, preserve trees and site character, and decrease the building footprint
- Area and FAR - The total gross floor area is 12,010.45 m², and the Floor Area Ratio is 1.40
- Lot Coverage - 28.04 %
- Setbacks - Minimum 1.5 to 7.5 m. The actual building location provides increased distances as the minimum setbacks (see Site Plan). The setbacks allow for landscape screening of the adjacent properties
- Note: The determination of the figures follows the City of Colwood Land Use Bylaw No. 151methodology and definitions
VISUAL
- Note: The pictures are the artistic expression of the architect's concept only.
- Project Context- Birdview. Looking towards North- West
- View from the adjacent property at the eastern perimeter of the site. Looking towards South- West
- View from Latoria Road, Olympian Way and Veterans Memorial Intersection. Looking towards South
- View from Medalist Ave towards Olympian Way. Looking towards East
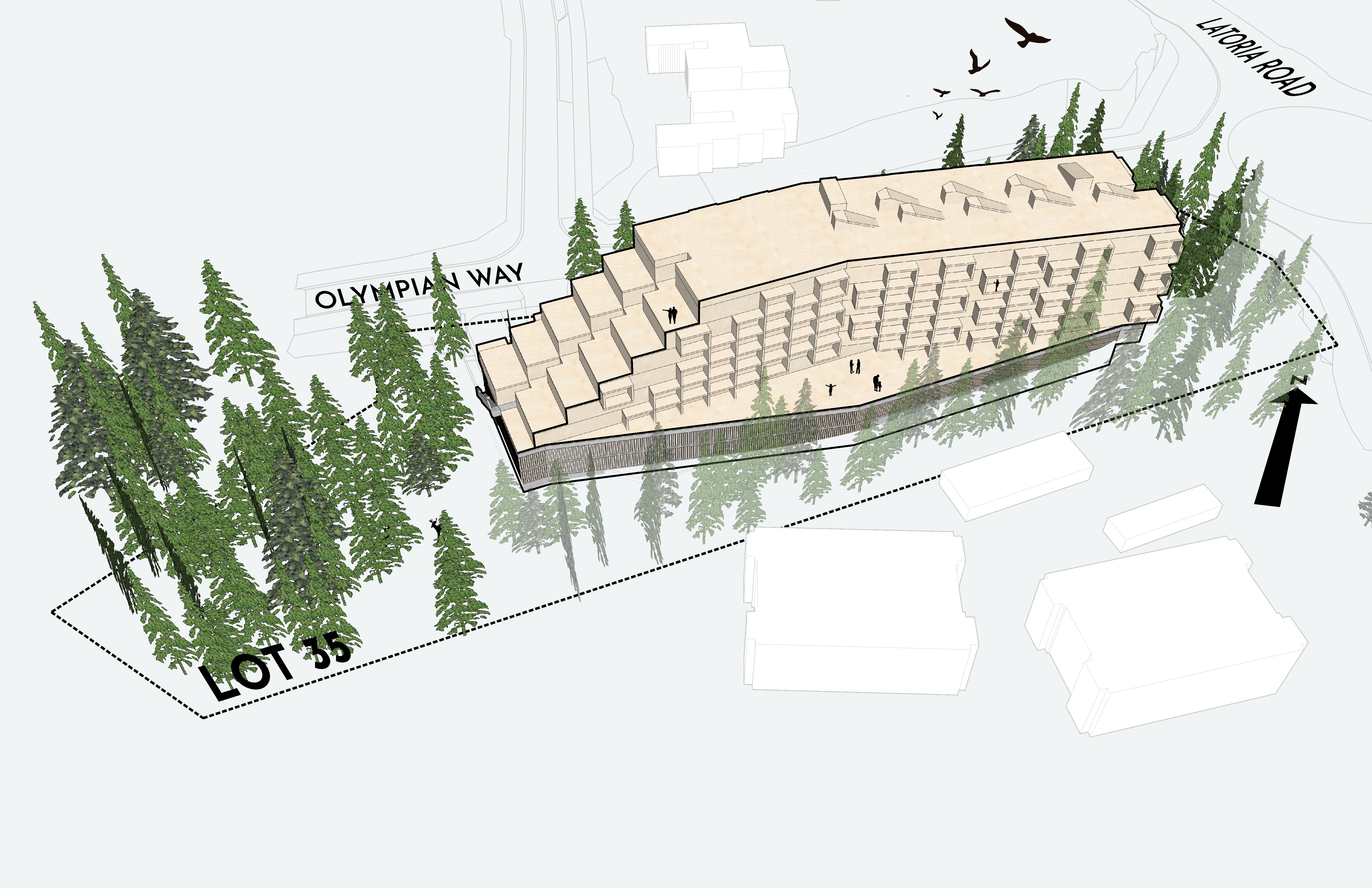
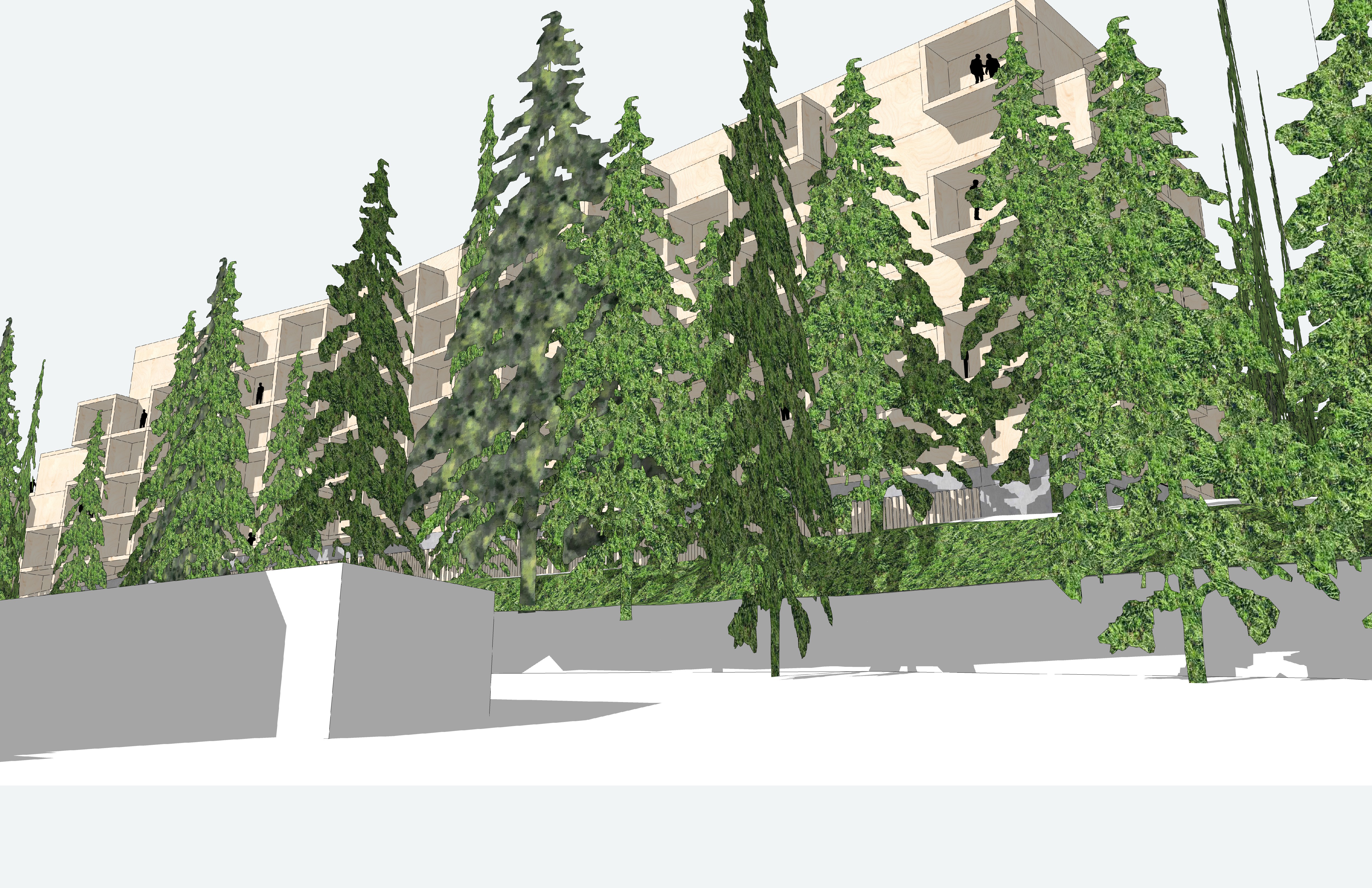
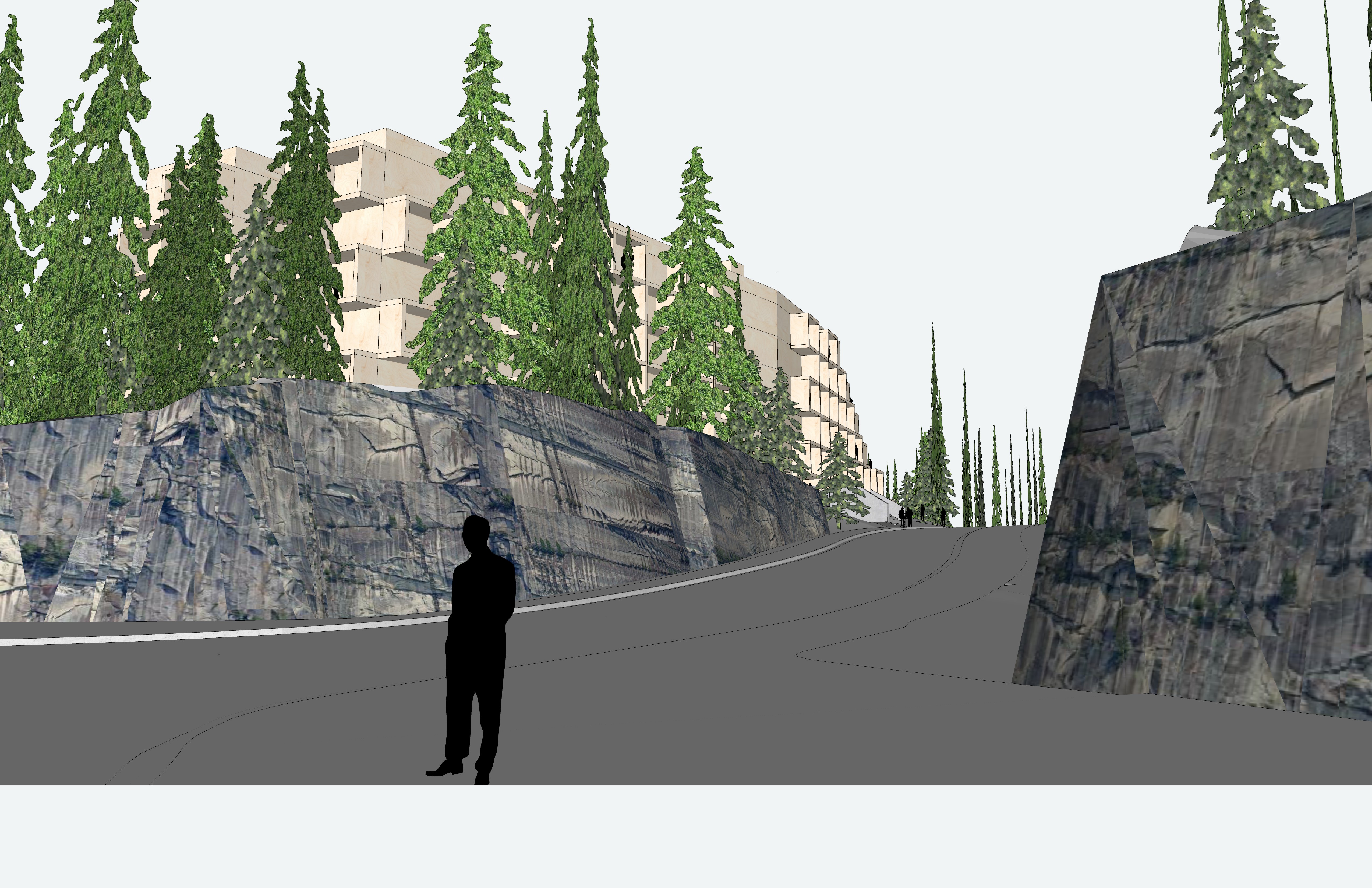
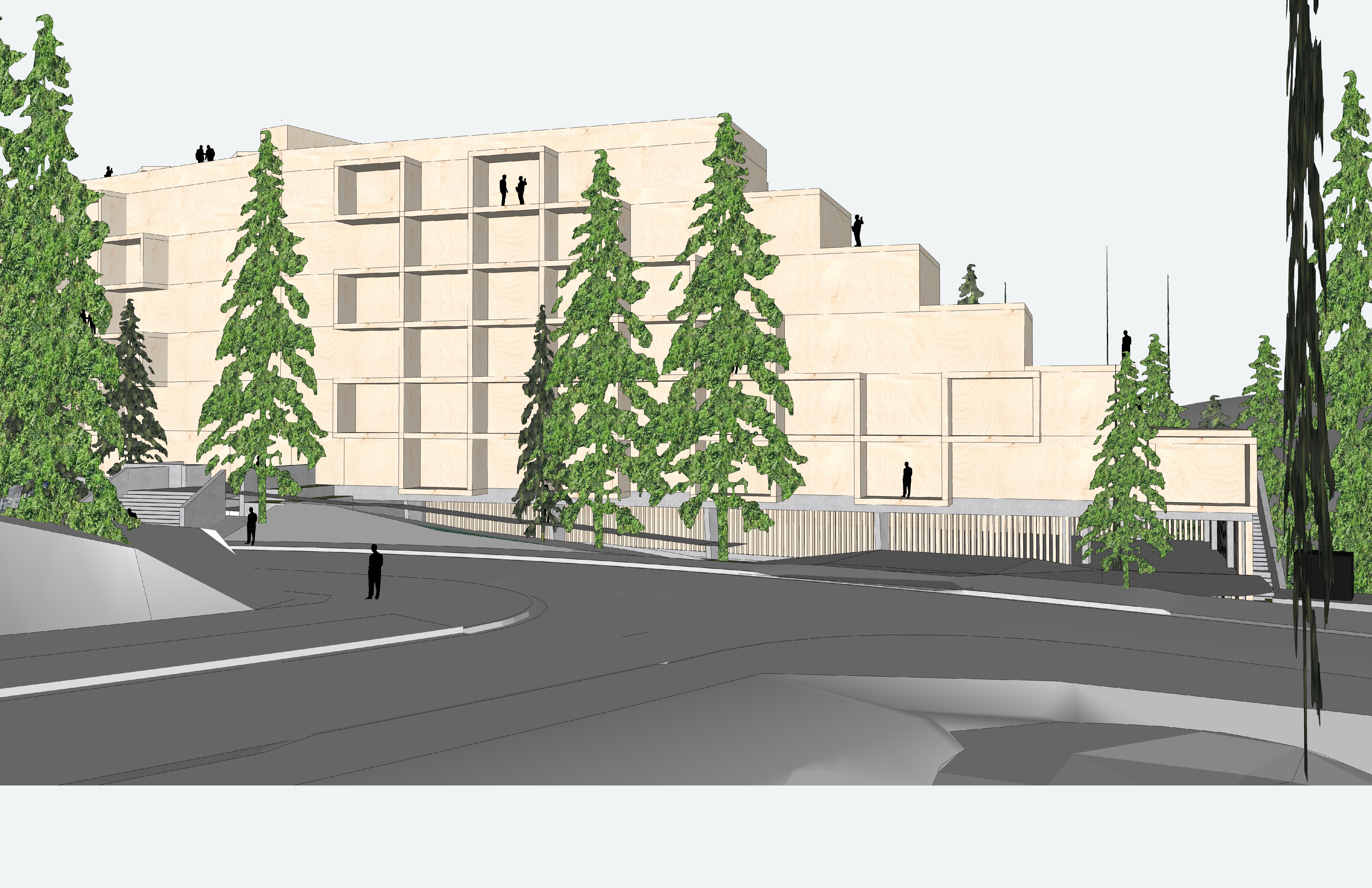
Contact Us

